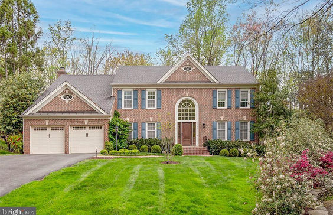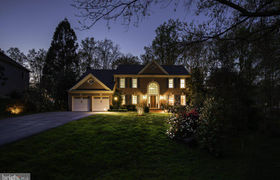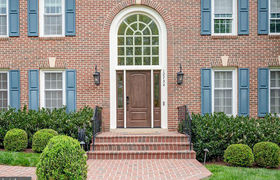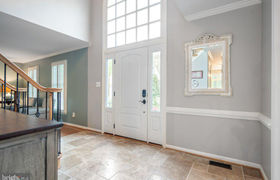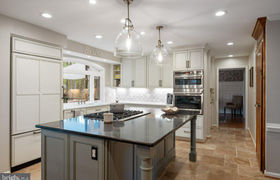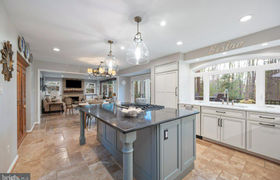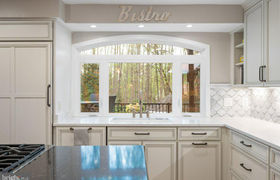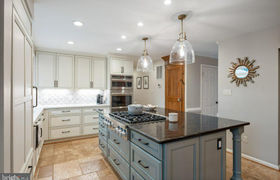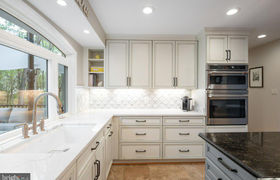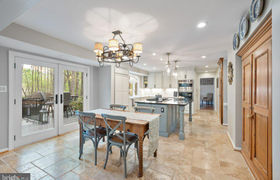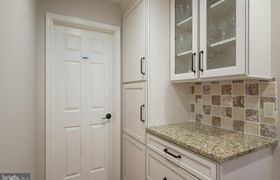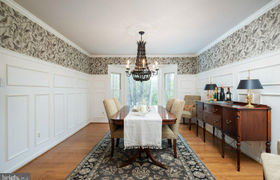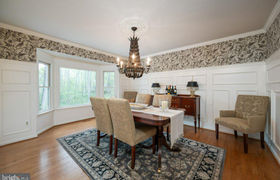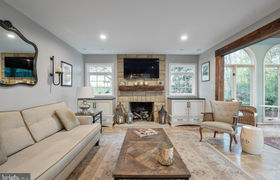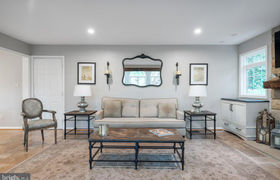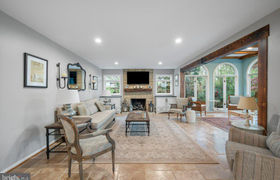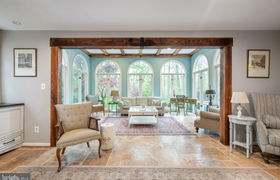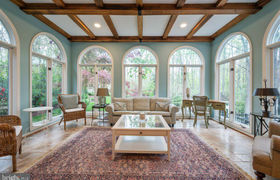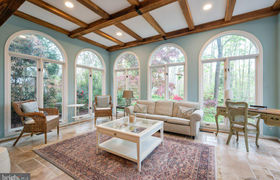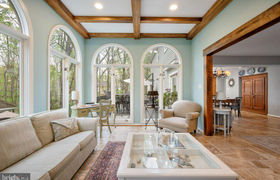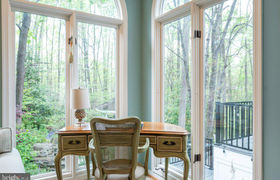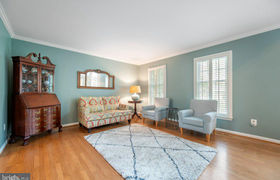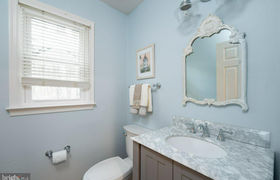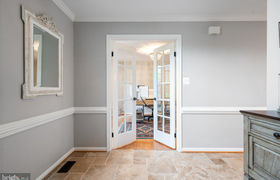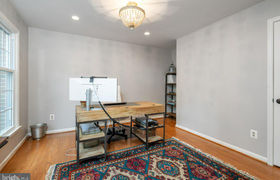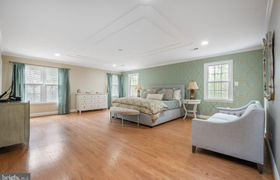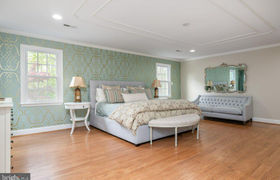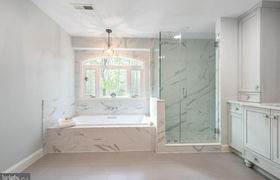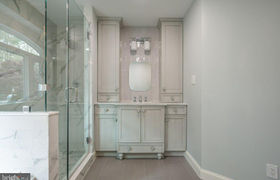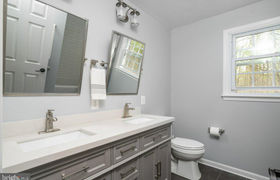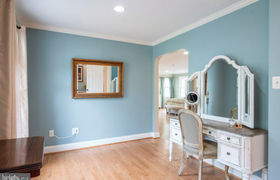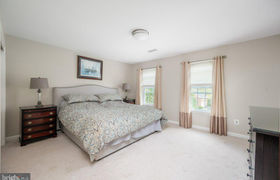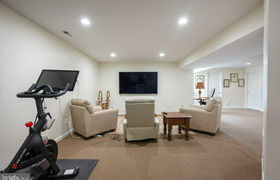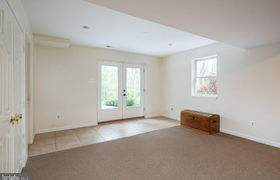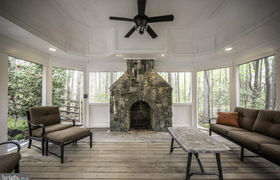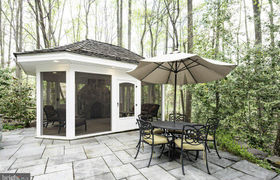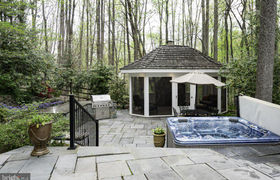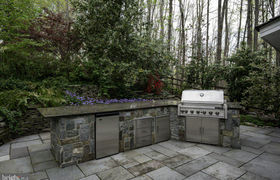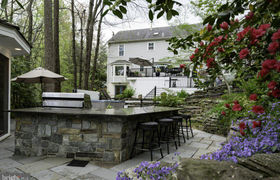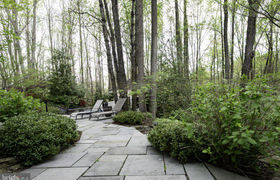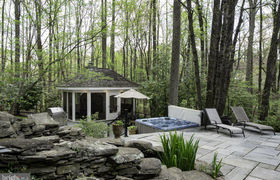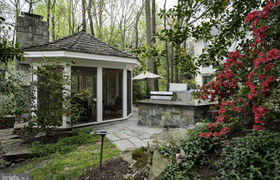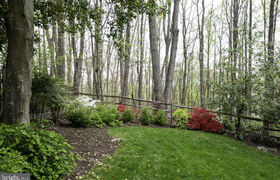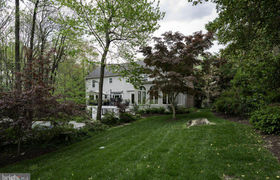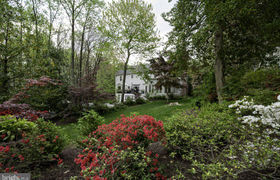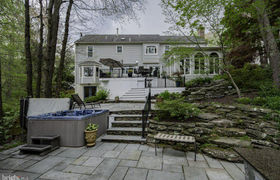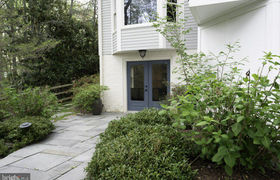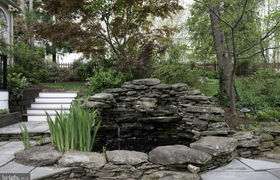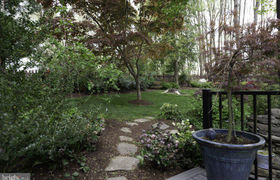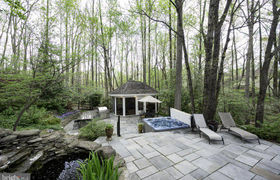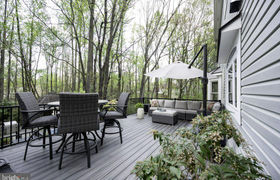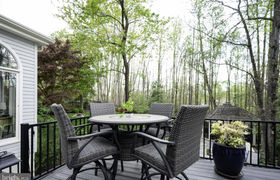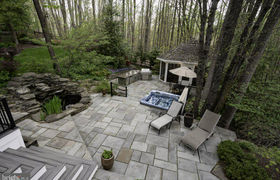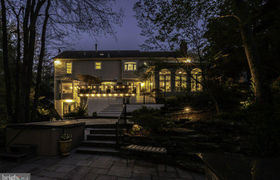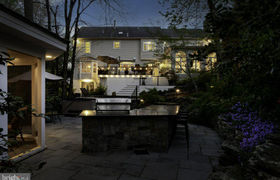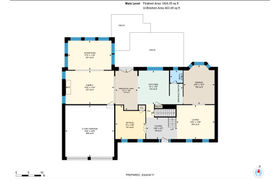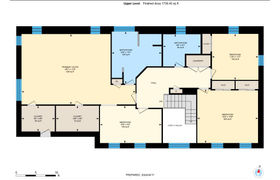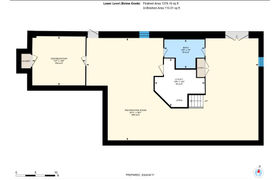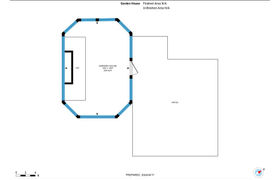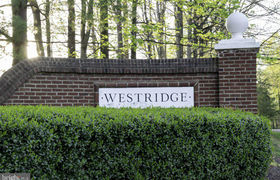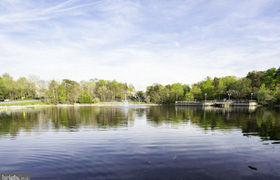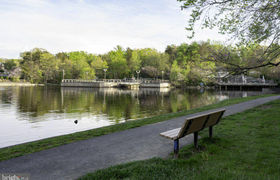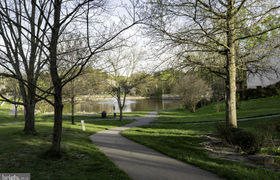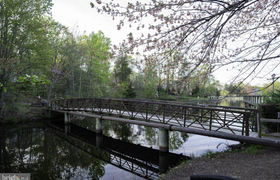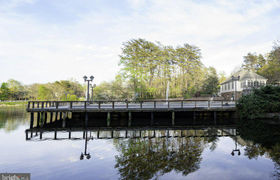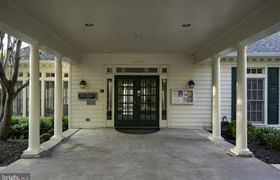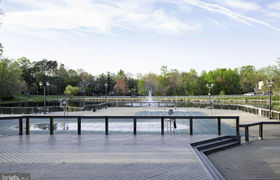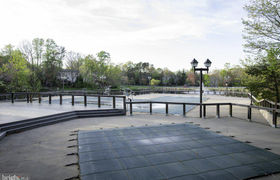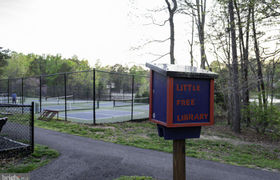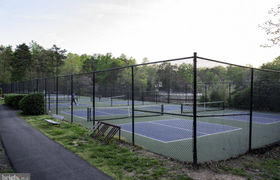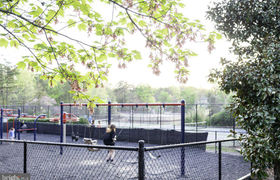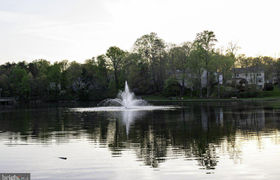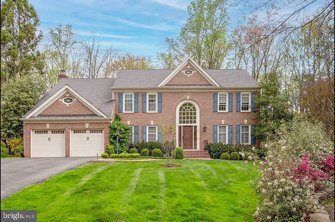$4,617/mo
** Seller requests showings to start on 4/27/24****Welcome to your new home, located in the beautiful and prestigious Westridge community in Woodbridge, Virginia. This exquisite colonial home features 4 bedrooms and 3.5 bathrooms, situated over 4,900 square feet on 3 fully finished levels. With more than $350,000 in upgrades and renovations, this home shows genuine pride of ownership and is sure to captivate today's most discerning buyer. As you approach this magnificent home, you will notice the loving attention to detail and that it has been carefully curated and maintained. With a well-manicured lawn, expertly placed landscaping, and a private rear yard oasis, your new home offers lots of natural beauty and charm. Entering the home, a stunning 2-story foyer greets you with gleaming hardwood floors, crown molding detail, and beautiful chandelier lighting. Conveniently located to the left of the foyer is your home office framed by elegant French doors. To your right is your spacious living room that flows into the dining room. The formal dining room boasts custom wainscoting and a picturesque bay window. The gourmet kitchen begins with custom cabinetry with soft close drawers and cabinets highlighted by the natural light that flows from the sunburst window design above the sink. The quartz countertops with tiled backsplash and expansive island create an inviting atmosphere for creating gourmet meals. A Signature Kitchen Suite 6 burner cooktop, Cafe Oven and Advantium oven/microwave, Sub-Zero refrigerator and a Bosch dishwasher complete the dream kitchen. There is even an upgraded butler's pantry between the kitchen and dining room. The kitchen extends towards the family room with an eat-in area with floor to ceiling glass doors bringing in natural light and direct access to the custom deck. As you flow from the kitchen into the family room and sunroom you will note the upgraded Travertine stone flooring. The family room boasts a stone gas fireplace with antique beam mantel and opens to the expanded sunroom. The coffered ceilings in the sunroom invite you into what is sure to become your favorite room in the home. This inviting space is perfect for morning coffee and taking in the natural beauty of your private lot. The upper level of this stunning home features a spacious primary bedroom with a wonderfully renovated ensuite and two walk-in closets. The primary bathroom includes custom cabinetry, tile surround with a luxurious tub and glass framed separate shower. The upper level includes 3 additional bedrooms and a fully remodeled bathroom with dual vanities and subway tiles inside the private shower and tub combination. The lower level is fully finished with space for an office, entertainment area, bedroom/den and full bathroom. The expansive flow of this level extends into the private yard with a walk-out double door to the rear patio. Paradise awaits you as you enter the backyard. The two-tier trex decking with anodized aluminum railings greets you from the main level and walks you down to the stone patio. The rock wall terracing throughout the property provides structure while maintaining a nature preserve. The koi pond provides a unique water feature to welcome you from the upper level. The spa conveys with the home and is the ultimate place for relaxation. The backyard is perfect for entertaining with a fully equipped outdoor kitchen and breakfast bar. The garden house creates a retreat environment that can be used in all seasons with electricity, ceiling fan and wood burning fireplace. Every aspect of this home has been carefully thought out and lovingly upgraded. This home must be seen in person to truly appreciate all of the charm and character that has been invested into creating a warm and inviting environment.
